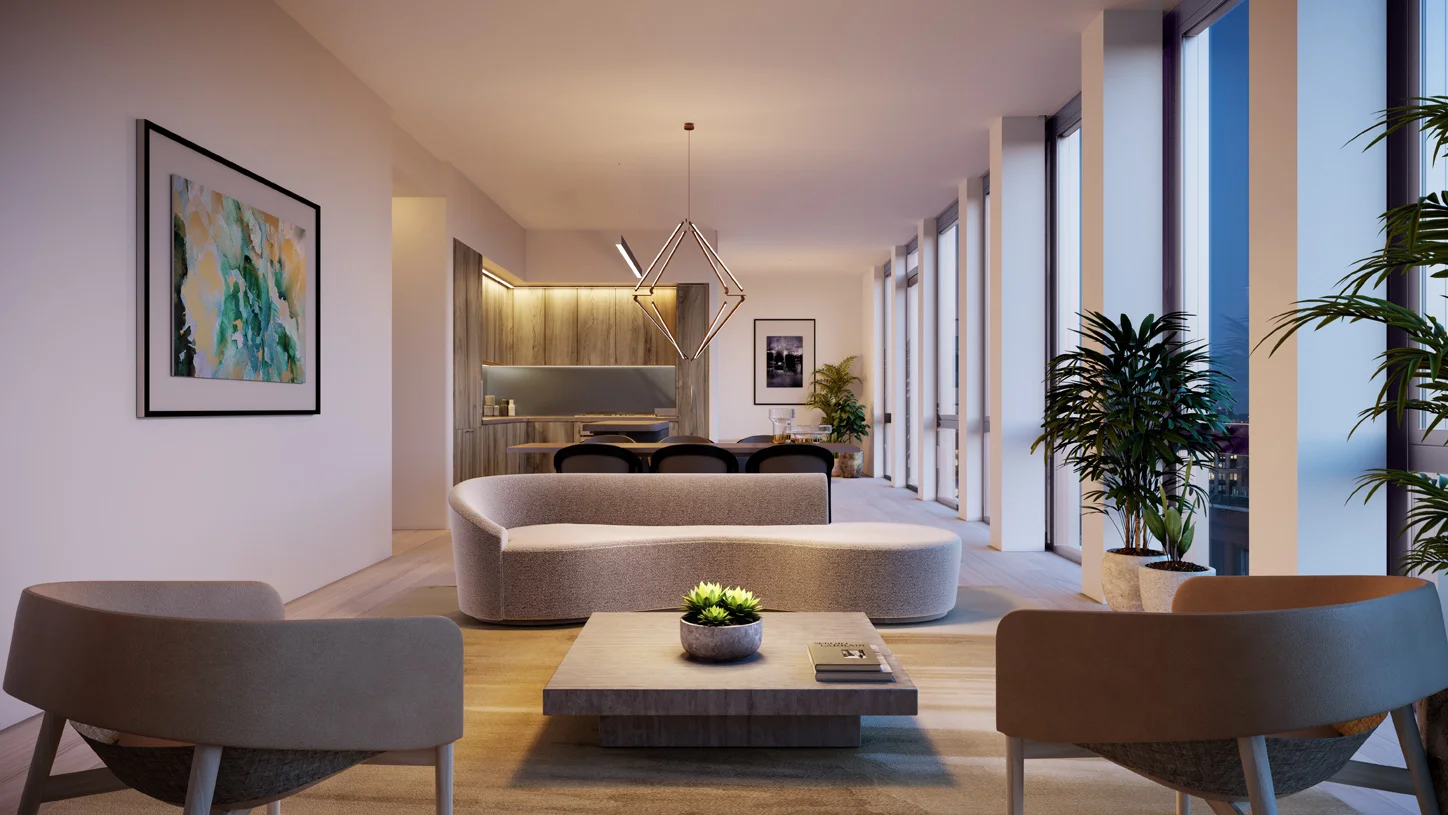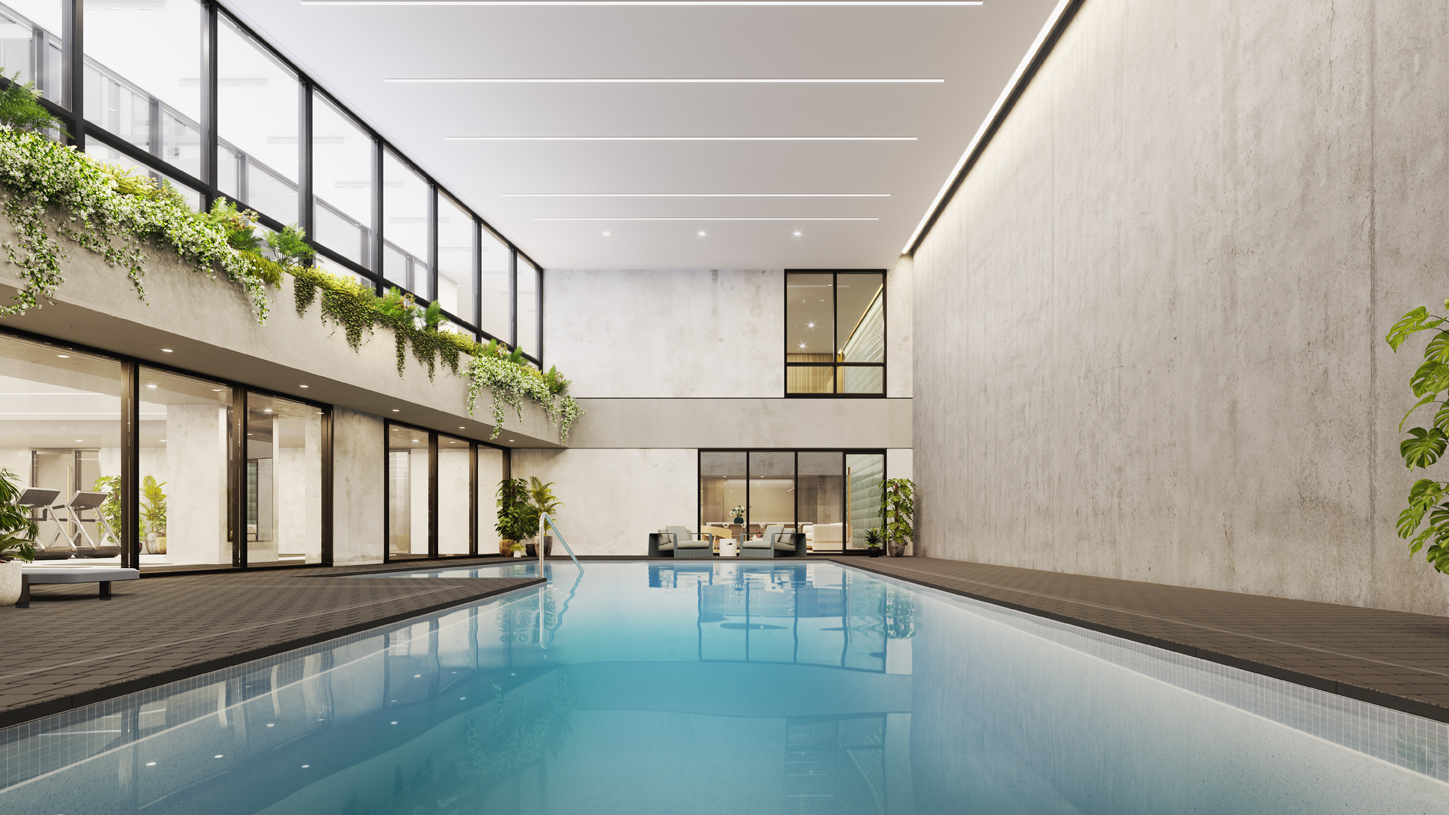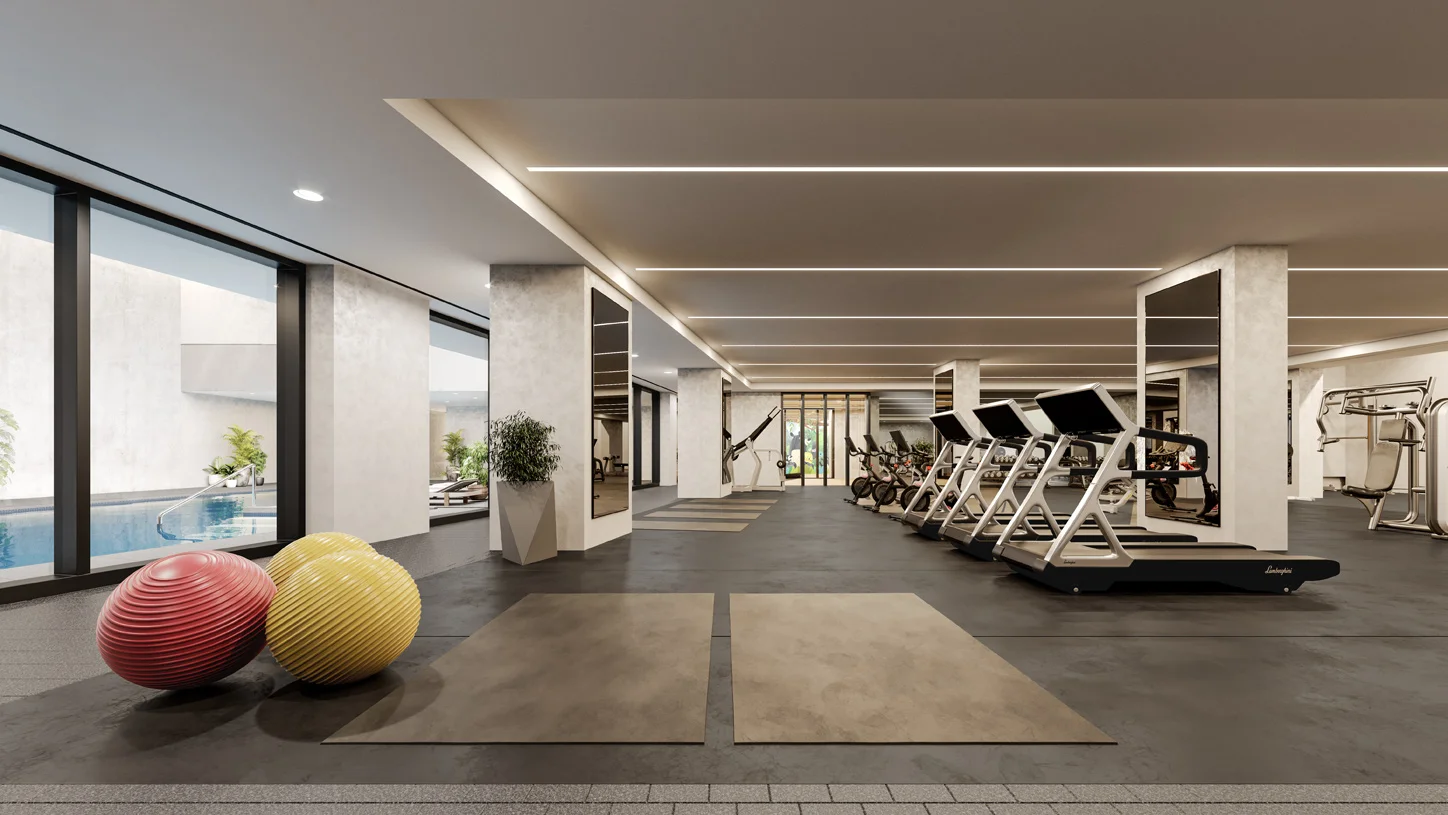77 Charlton Street
WEST SOHO | 77 CHARLTON ST.
Most of the luxury amenities will be situated on the cellar level and include a pool, lounge, fitness room, sauna, steam room, pet spa, and screening room. Other perks include a children's playroom, bike storage, an outdoor garden, and on-site courtesy cars. Many residences will offer private terraces.
TAILORED / ELEGANT / ELEMENTS
Wood flooring, abundant windows, and dramatic 10'6"+ ceilings envelop the materials-driven design, linear patterns, and exceptional finishes. These elements blend seamlessly to create a superbly tailored environment, which welcomes your personal touch.
KITCHEN / FORM / FUNCTION
Modern beauty is articulated in every facet of the kitchen. Polished, pure, and practical, the space is designed to inspire the art of the meal with natural stone countertops, oak cabinetry, and an acid-etched glass backsplash. Complete with a full suite of Thermador and Bosch appliances, the kitchen invites a creative touch.
** Finishes of Kitchen Island, countertos and backsplash will be different than the picture below.
BATH / CHIC / DETAIL
Radiating a bespoke elegance, the master bath’s contrasting hues and subtle textures provide a stunning space of tranquil retreat, with quartz countertop and white oak vanity, Kaldewei puro bathtub, textured marble tile feature wall, and Basaltina tile floor. The secondary bath porcelain tile floor compliments the quartz countertops and textured feature wall creating a space that is both refined and functional.
AMENITIES / LUXURY LIFESTYLE
Most of the luxury amenities will be situated on the cellar level and include a pool, lounge, fitness room, sauna, steam room, pet spa, and screening room. Other perks include a children's playroom, bike storage, an outdoor garden, and on-site courtesy cars. Many residences will offer private terraces.
Pool
Lounge
Gym
Coutyard
Sky Lounge
Building Information
Price Range: $999K - $4M
Size: 0-3 Bedrooms/ 566-1860 SqFt
Year Built: Fall/Winter 2020
Total Apartments: 161 units
Total Floors: 15
Neighborhood: Soho
Developer(s): Tall Brothers
Architect(s): S9 Architecture
Interior Designer(s): INC Architecture & Design
Building Amenities
Basement Storage
Garden
Pool
Elevator
Lounge
Fitness Center
Rooftop Terrace
On-Site Parking
Outdoor Entertainment Space
Laundry Room
Bike Room
Terraces / Balconies










