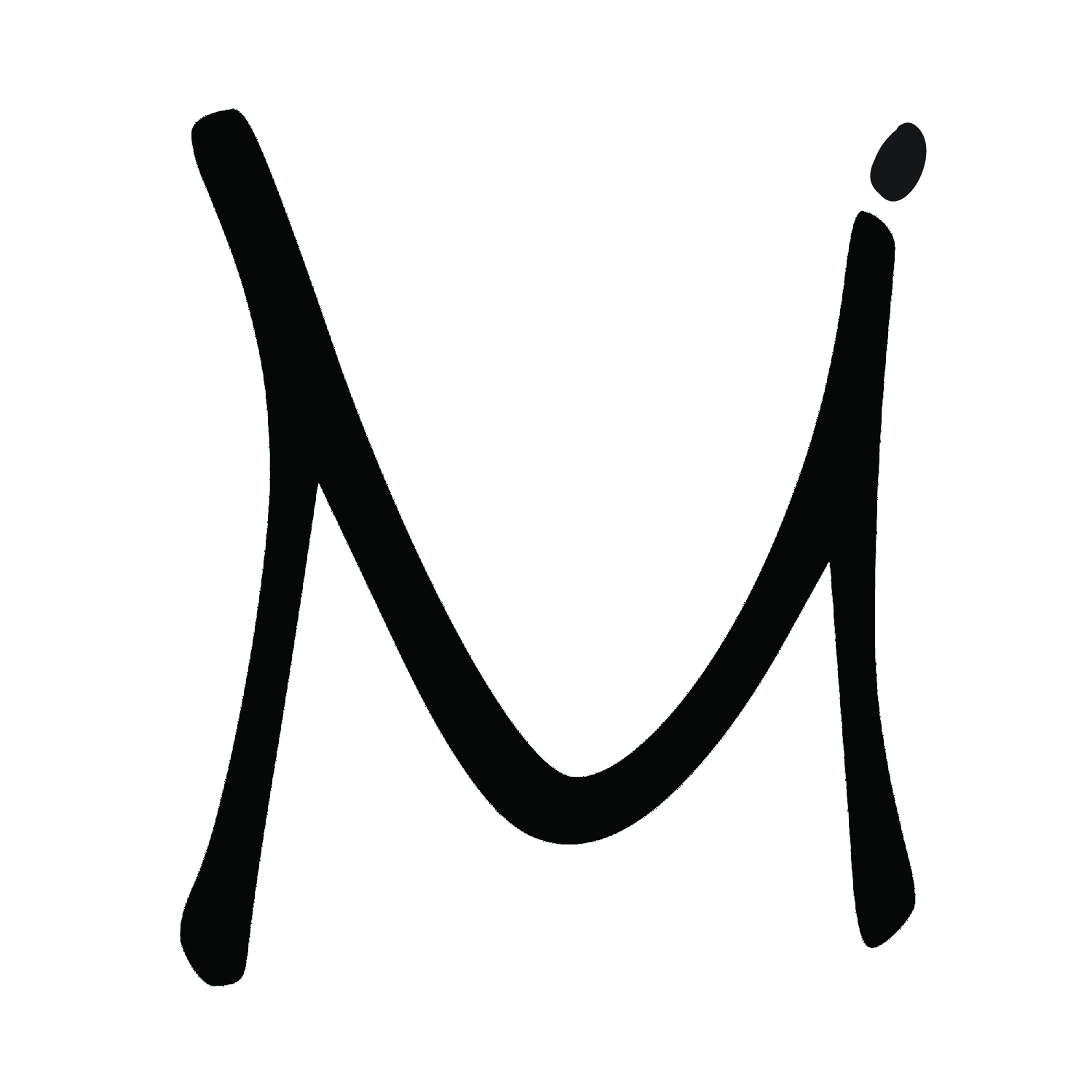250 W 81st Street
UPPER WEST SIDE | 250 W 81ST
The New development crafted by Robert A.M. Stern Architects. This building offers 31 units which has two- to five- bedrooms condo residences in the heart of the Upper West Side, right next to Zebars. Most of them already got sold and only 5 units left for sale. Two bedroom starts from $3,925,000 with $2,073 estimated common charges and $2,352 for estimated tax. Let me know if you want to schedule a viewing.
Two Fifty West 81st is a limited collection of thirty-one homes in an elegant tower designed by Robert AM Stern. The highly sought after location, at the center of the best of the Upper West Side, provides a corner canvas to create a classic silhouette ringed by setbacks, finished in Indiana Limestone, warm, grey brick and an articulated frieze detail. A highlight of the design are the oversized apertures, many enhanced with unique details including Bay Windows and Juliet balconies.
The residences at Two Fifty West 81st range from two to five bedroom units. The layouts and window placements for each residence are carefully considered, perfectly framing views of the Manhattan skyline. Great rooms emphasize a sense of space with elevated ceiling heights, oversized windows, and oak flooring hand-laid in a herringbone finish. The kitchens showcase a rare collaboration between Robert A.M Stern Architects and England’s most respected bespoke cabinet maker, Smallbone of Devizes.
The oval reception lobby sets the tone. Classic in proportions, the entry gallery has 14 foot high ceilings, a fireplace, upholstered seating and a brass accent reception desk. The boutique collection of residences is serviced by a 24-hour lobby attendant and a concierge. Inspired by the locale, the three levels of indoor and outdoor amenities reflect vitality of the neighborhood, home to world class cultural institutions and resplendent parks.
The amenity collection engages the senses with a myriad of options for wellness and socializing. Amenities include a Multi-Purpose Sports Court with a basketball hoop, an imagination forest in the colorful Children’s Playroom, a windowed Fitness Performance Studio featuring Technogym and Peloton cardio and conditioning equipment, a Golf Simulator Room, a rooftop Sky Terrace with an outdoor grill and views of Midtown and the Hudson River, the Music Recording and Practice Studio including instruments, a mixing board, and recording booth, and the Library Lounge which allows for a sophisticated retreat appointed with a charming terrace and catering pantry.




